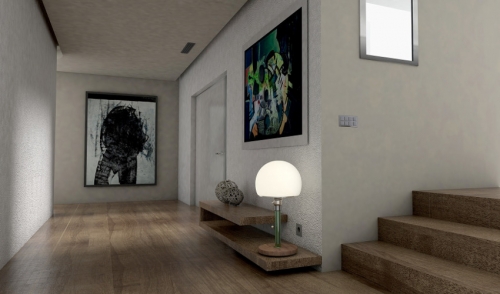
Four Factors to Consider When Working with Minimalist Floor Plans
Many homes are now following the trend of a minimalist modern house plan. As remodelers are called more often to work in these types of homes, they should keep in mind four important characteristics. These homes tend toward open floor plans, yet implement many interesting features of the last few decades, with vintage furniture designs constructed from sustainable materials as an example.
The theme of the trend makes the remodeler repurpose the acronym K.I.S.S.: keeping it simple and sustainable. From structure to landscape, consider these characteristics you may see in a minimalist modern house plan:
1. Minimalist Modern Structure In architecture, the minimalist modern home leaves more to the imagination at first glance, vastly different from Art Deco, Victorian, and other ornate design aesthetics. The real question is: How open is too open?
The minimalist modern home favors glass panels in place of walls, where neighbors can see into your client’s kitchen or living room, and the home’s structure looks more like a Rubik’s cube than a cozy chateau guests would hide away at—you don’t need an algorithm to find your way around this one with open floor plans.
The beauty of the minimalist modern home is that it invites in nature. Glass panels offer a closer look into the beauty of nature, but reclaimed wood and sustainable flooring choices are important also.
This type of open look may be more welcome on an extensive and wooded private property; other clients may prefer a more open look for one social room utilized for entertainment while preserving privacy with a bamboo screen. The minimalist modern home offers a return to simplicity and to nature that many long for in a technologically overrun society.
2. Minimalist Modern Rooms The floor plan of a minimalist modern room is open, inviting homeowners and guests to move throughout their home to experience a uniform flow. The idea is that the layout of the home creates a larger story, told with its cohesive look. How do the elements relate to one another?
Rooms may have walls, but it’s as if the entire home is still open and airy. Parts of walls may be cut out to let light in, and skylights are a classic choice to view the stars or let the sunlight stream in. Rooms don’t have to be large, which is an aspect of minimalism and the tiny home movement.
Built-in shelving or the creative use of push-to-open cabinets creates a seamless look in the home, without sacrificing function.
3. Minimalist Modern Decor Minimalist modern home decor and furnishings have evolved over the last few decades to showcase fun modern pieces, geometry, and striking colors, with the clean lines of technological age. There are over five decades of modern decor to explore and integrate into the client’s home.
Today, the minimalist modern home is experiencing an eco-conscious renaissance, where home construction and remodeling is focused on energy efficiency and sustainable materials. Homes and offices are outfitted to be more energy efficient, from roofing and wiring to the use of Energy Star appliances.
Vintage furniture is reclaimed or built from sustainable materials, such as bamboo or glass. Simple furniture doesn’t have to match but enhances function without appearing drab. Uniformity rules the kitchen with stainless or brushed steel appliances.
4. Minimalist Modern Landscape Natural woods, reclaimed woods, and other natural elements should be utilized in outdoor areas. Bamboo screens outline a cozy area for entertainment, while benches constructed from untreated palette wood lend clean lines and hidden storage to a patio.
Stepping stones with small herb plants make their way to an outdoor labyrinth found on the property. Tropical plants, an herb garden, or geometrically trimmed shrubbery make up lush gardens, to invite nature in and create a sanctuary for the homeowner.
These are a few examples of the minimalist modern landscape and potential use of sustainable materials in outdoor areas. Trees that are cut down on the property may also be reclaimed as furniture in or outside of the home.
A minimalist modern house plan doesn’t have to be implemented on a large scale. Aspects of this trend may be brought to rooms indoors, such as by including glass panels around the kitchen by the dining room and patio to create an open kitchen. The minimalist modern look may also be used in the decor, whether inside or outside, utilizing clean lines and reclaimed materials in construction.
How open is too open? While aspects of minimalist modern design may appear “cold” in aesthetic to some clients, the trend echoes the desire of many to live a simple lifestyle and other clients’ longing to get closer to nature.
